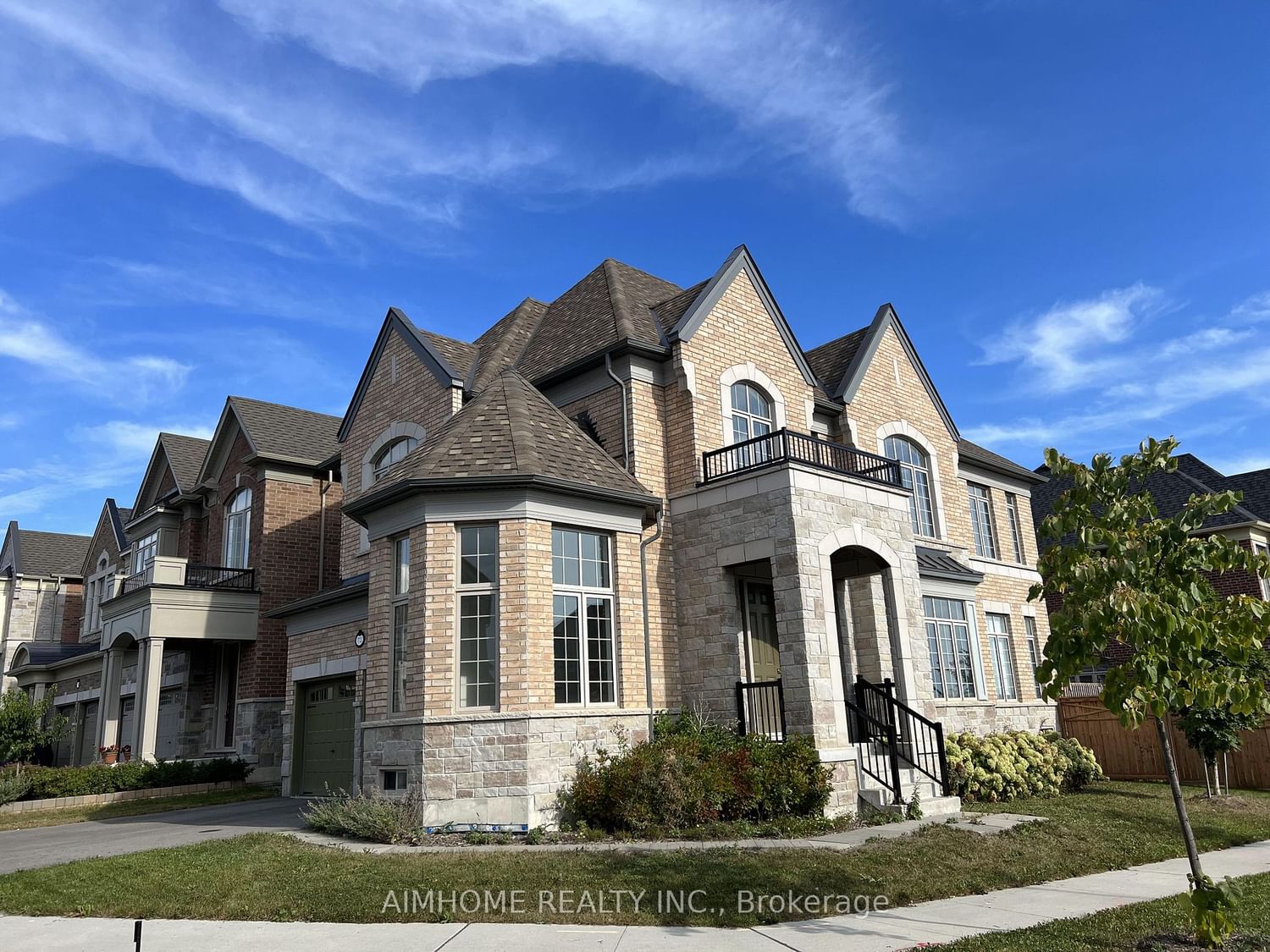$3,800 / Month
$*,*** / Month
4-Bed
4-Bath
2500-3000 Sq. ft
Listed on 9/12/23
Listed by AIMHOME REALTY INC.
Corner Lot Detached Home Built By Heathwood Homes 2810 Sqft With Lots Of Nature Sunlight. Features 4 Bedrooms, 3.5 Bathrooms, Master Bedroom W/ 5Pc Ensuite & W/I Closet, 10 & 9 Ft Ceilings On Main And 2nd Floor, Upgraded Kitchen, Hardwood Floors, Oak Staircase W/ Iron Pickets, Open Concept Kitchen W/ Centre Island, Pot Lights. Just Minutes To Hwy 412, 407, 401.
Stainless Steel Fridge, Stove, Dishwasher. Washer/Dryer. Ac. Tenant Pays All Utilities And Tenant Insurance. Tenant Responsible For Lawn Care And Snow Removal.
E6809476
Detached, 2-Storey
2500-3000
9+2
4
4
2
Built-In
4
0-5
Central Air
Unfinished
Y
Brick, Stone
N
Forced Air
Y
105.00x36.09 (Feet)
Y
